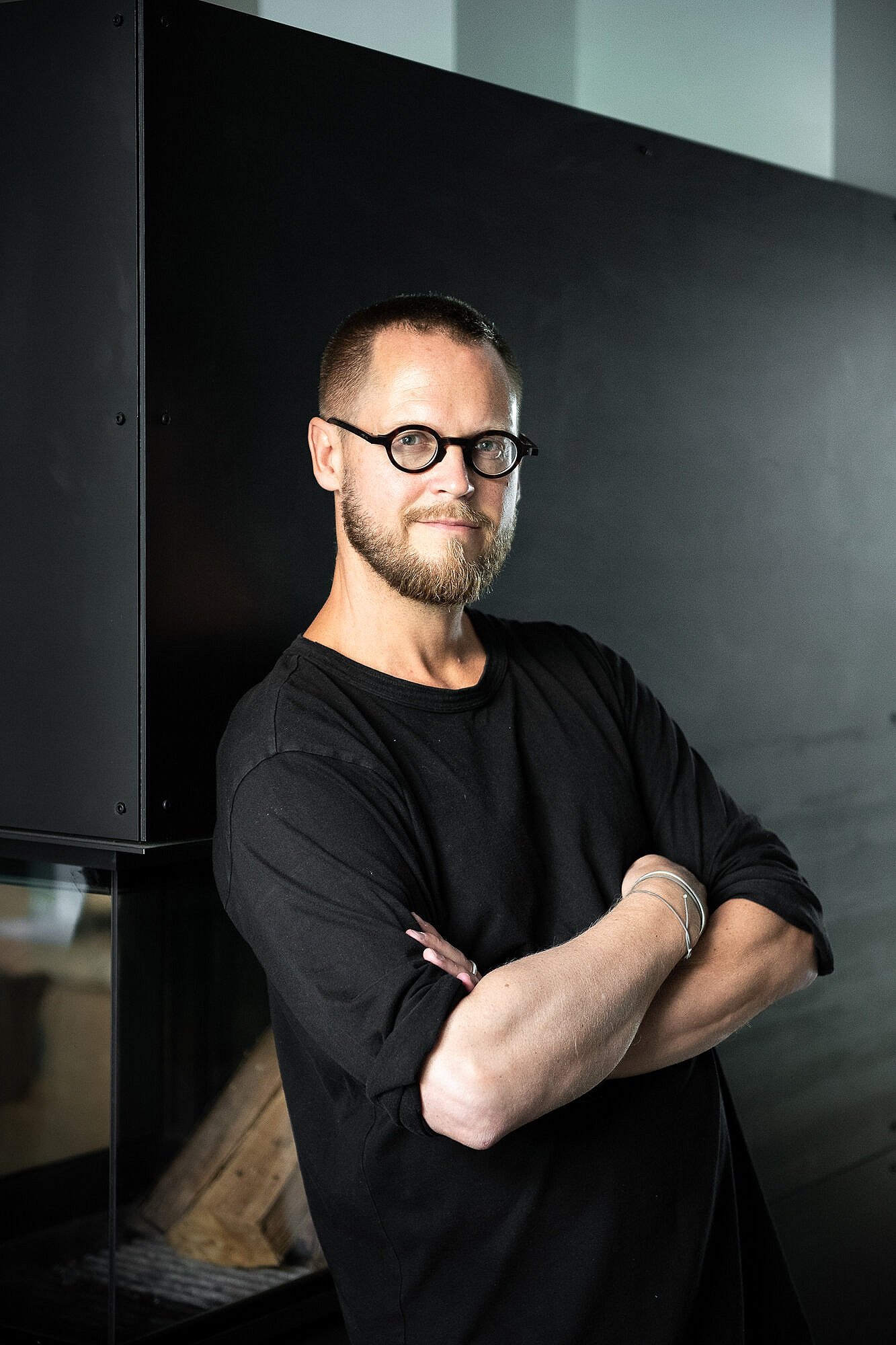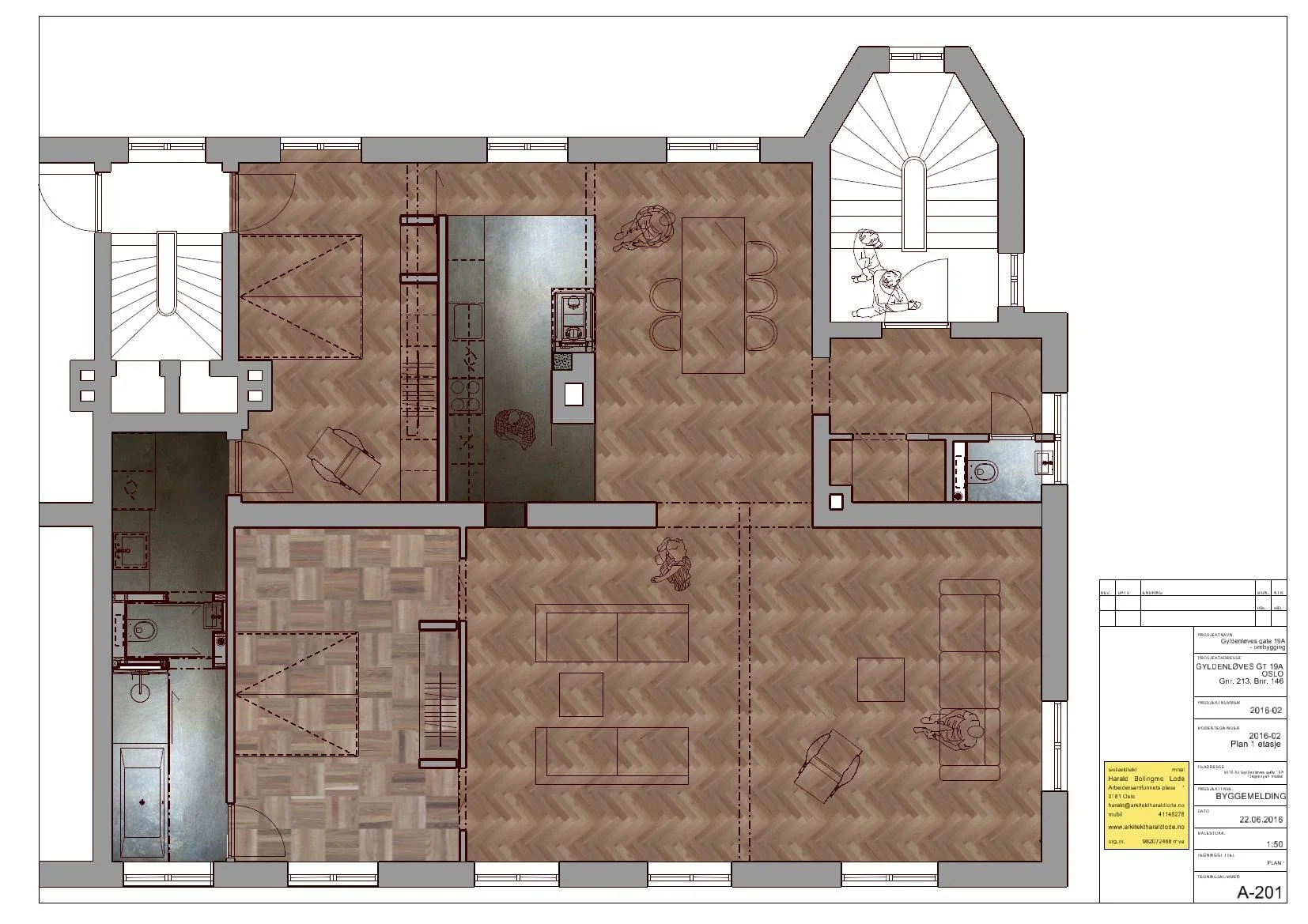Kiøsterud - Pedersen
APARTMENT
















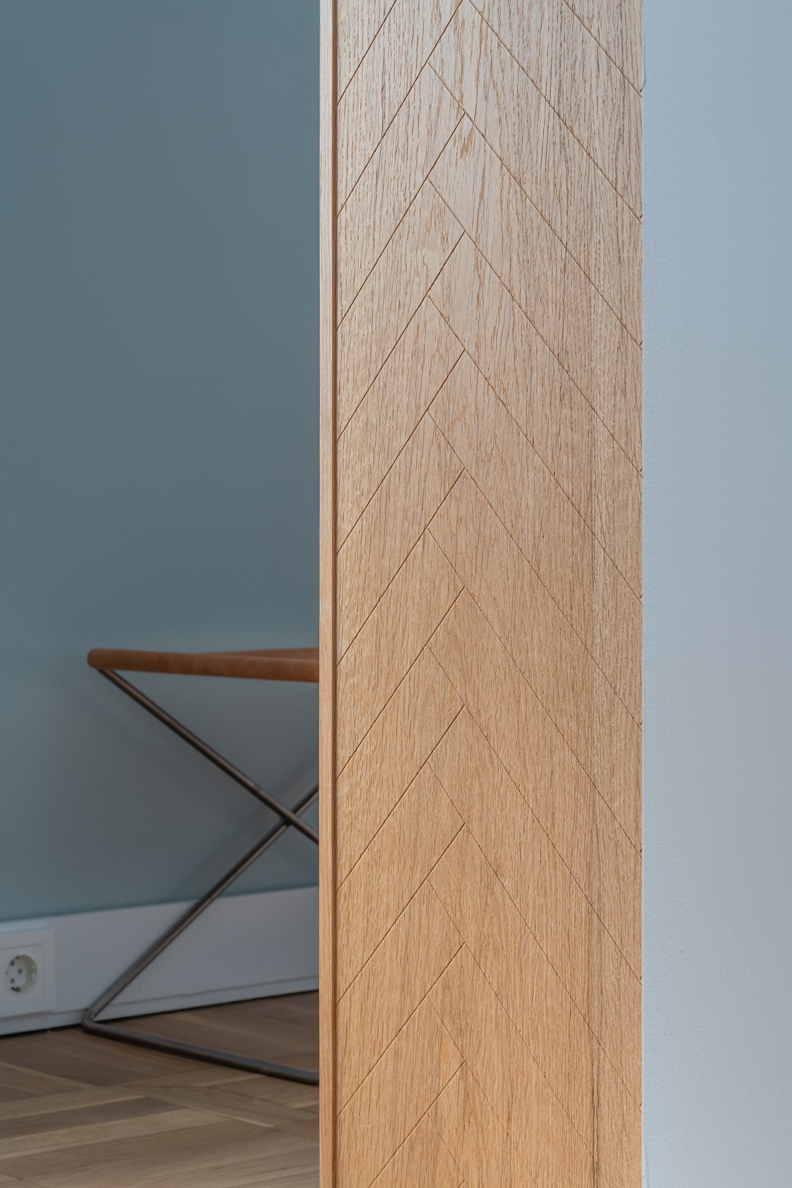

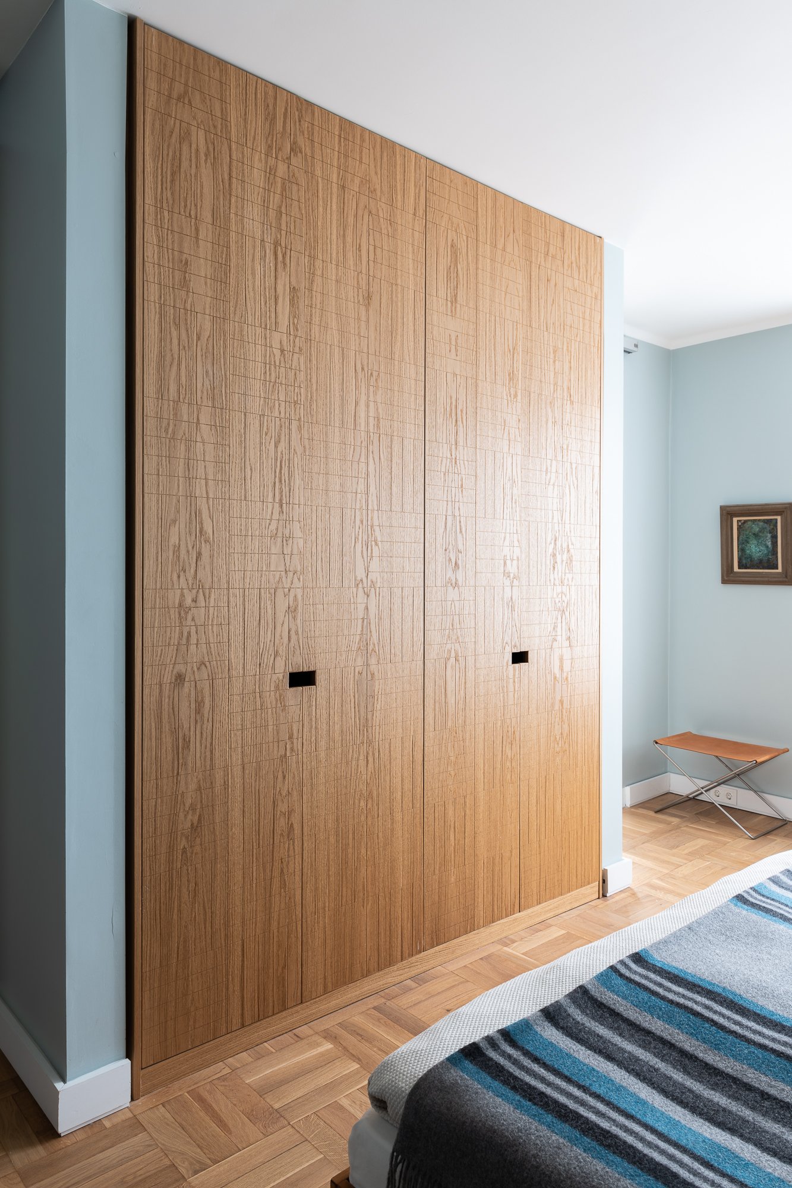

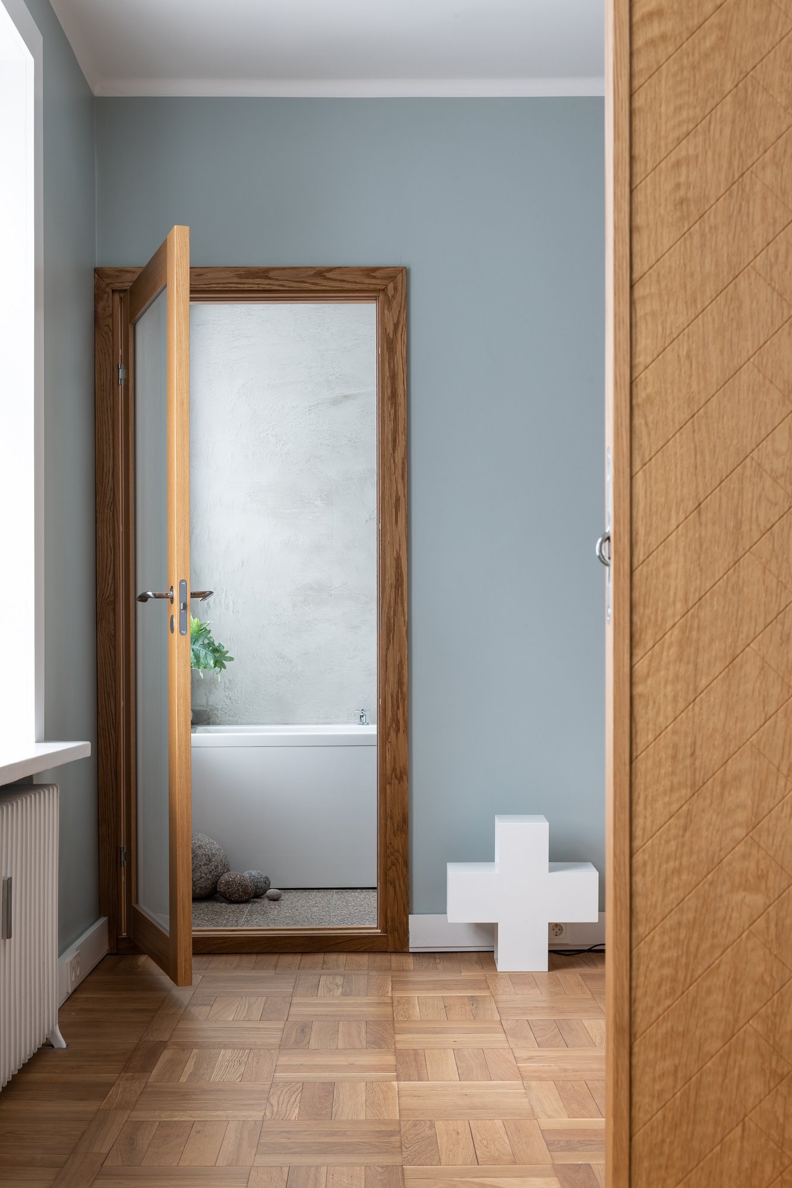



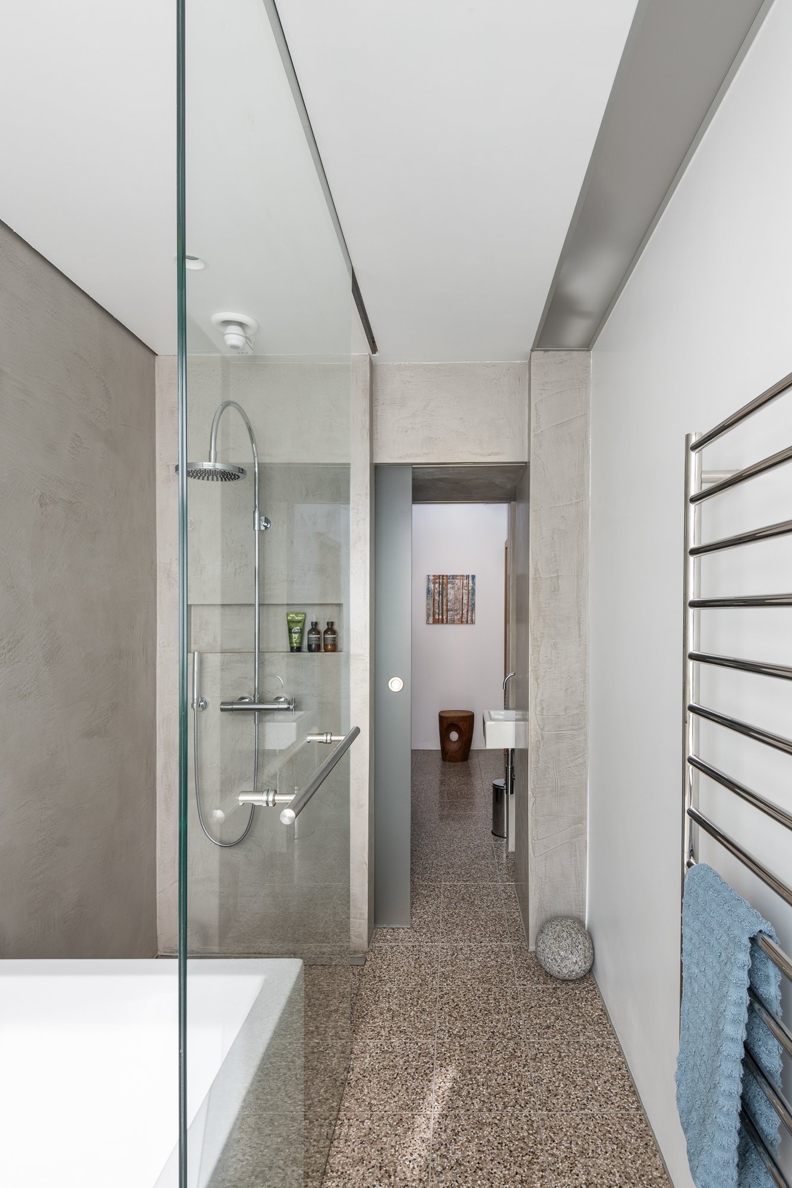

Floor plan
Apartment Kiøsterud - Pedersen
- I am very interested in daylight and what it does in a room. The natural light changes the play of colors during the day, creating a unique atmosphere. The new floor plan contains fewer rooms, which in turn has become larger. In addition, there has been a completely different contact between the original rooms.
- We have broken down the hierarchy of rooms, says architect Harald Lode. - Here the idea is that all rooms should be available, also for guests. Before, more than a third of the apartment was completely closed. Now it was about making use of every square meter, and that every square meter should be a joy.
Apartment Kiøsterud - Pederesen has been featured in Bonytt – one of Norway’s leading architecture and interior magazines.
_
“FORNYET MED MÅTE”.
Rom og planløsning innbyr til vandring, slik at du alltid kan fortsette ferden…. Det er som å gå rundt i byen, du går jo ikke frem og tilbake samme vei, du vil helst gå en runde, mener Harald.
The apartment was designed and built over a period of approx. 4 months - 2018.
Total 153,0 m2
Photo + text : Niklas Hart - https://www.hartwork.no/
Bonytt
Film from the apartment - guided by owner Lully
