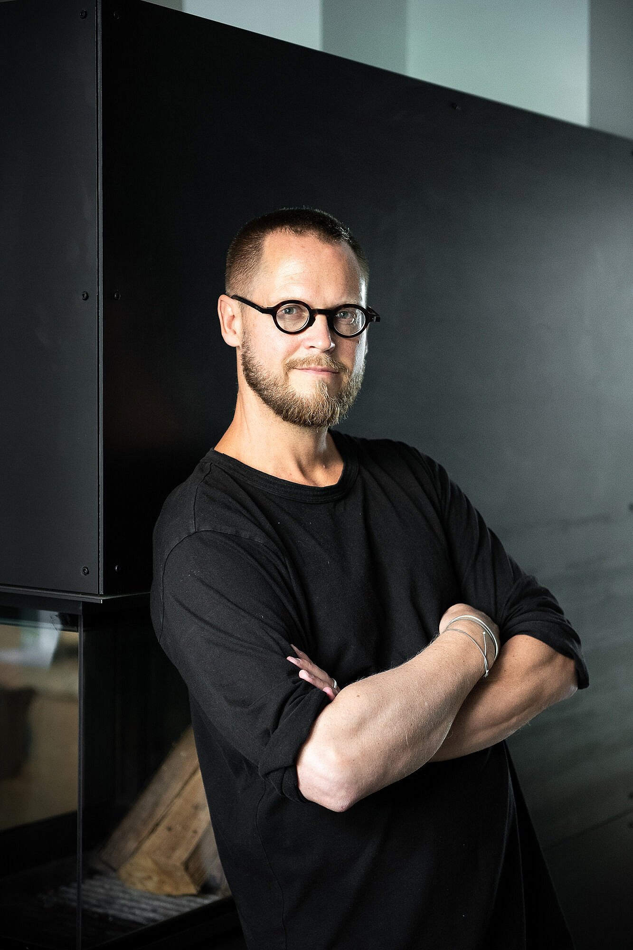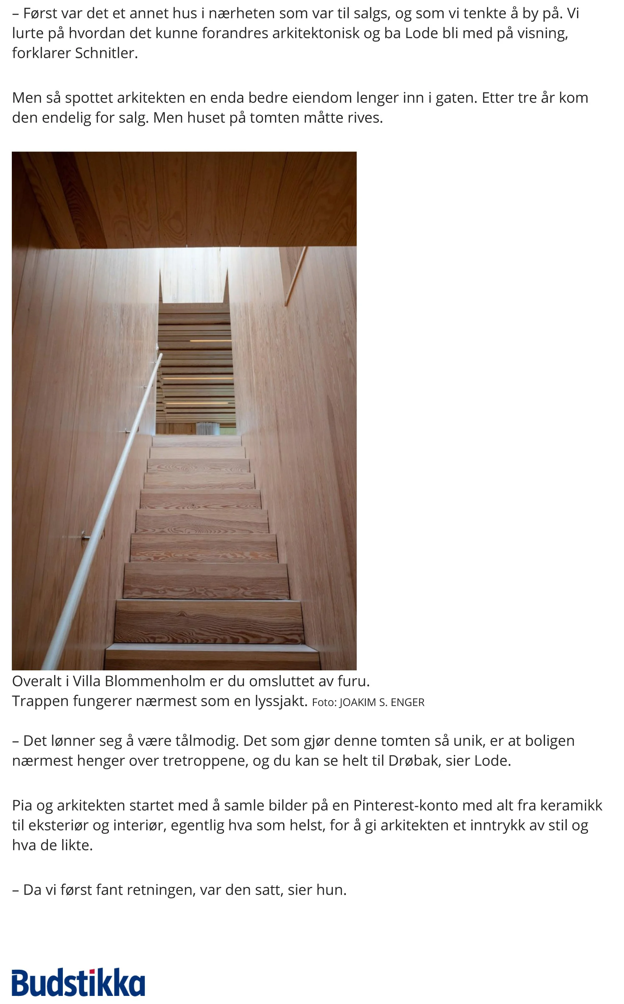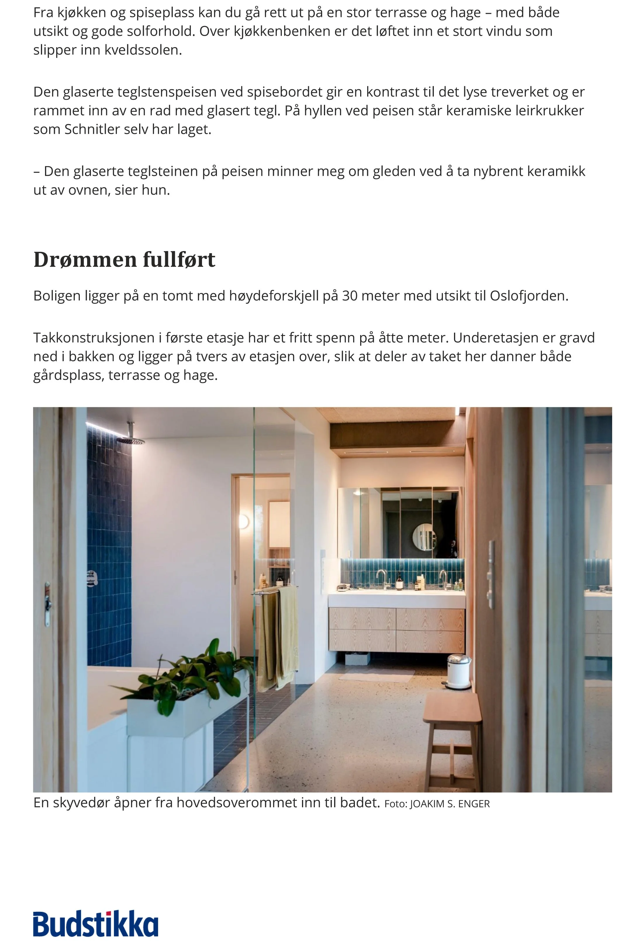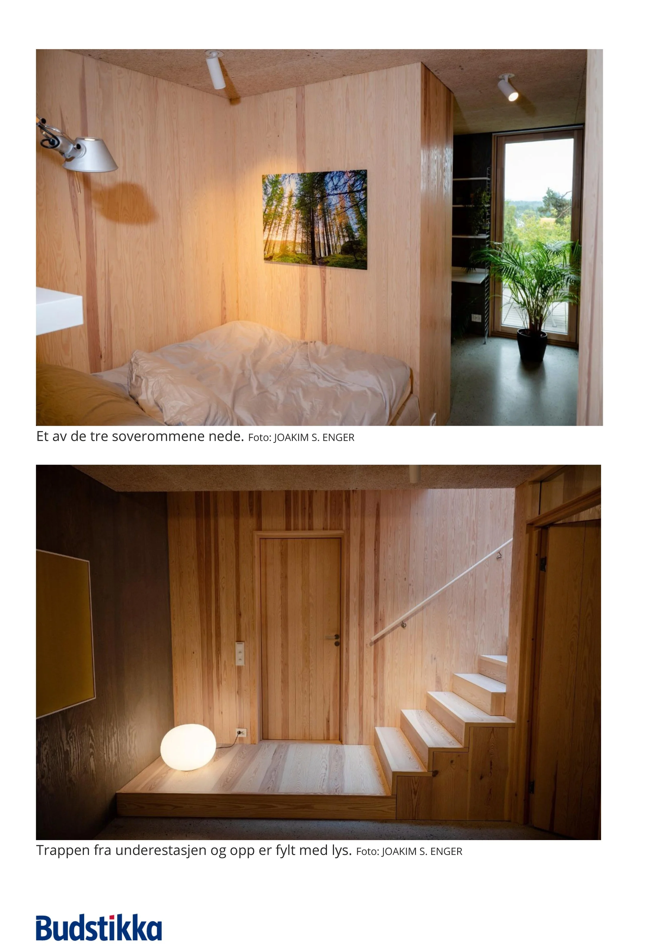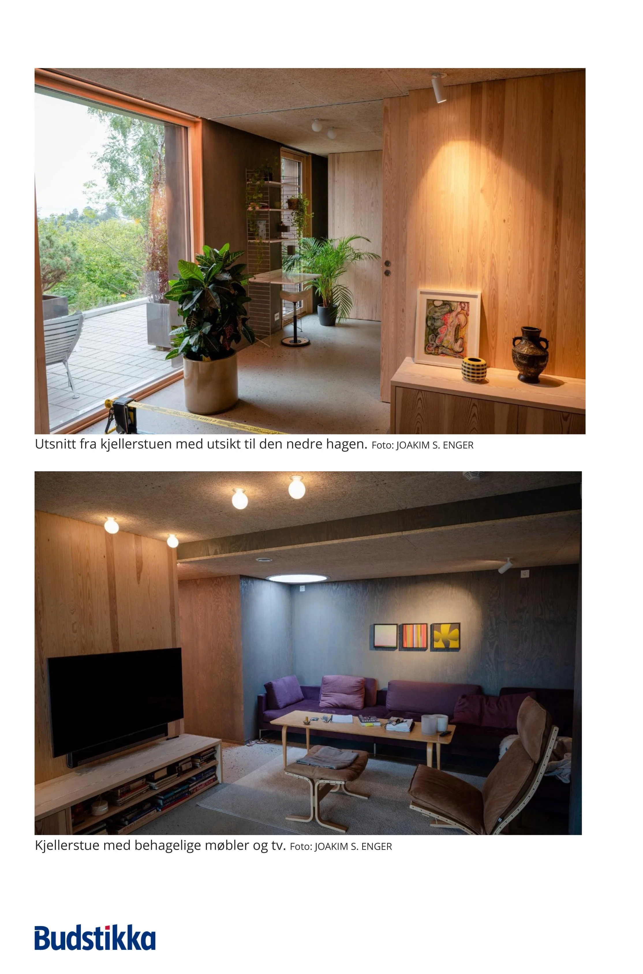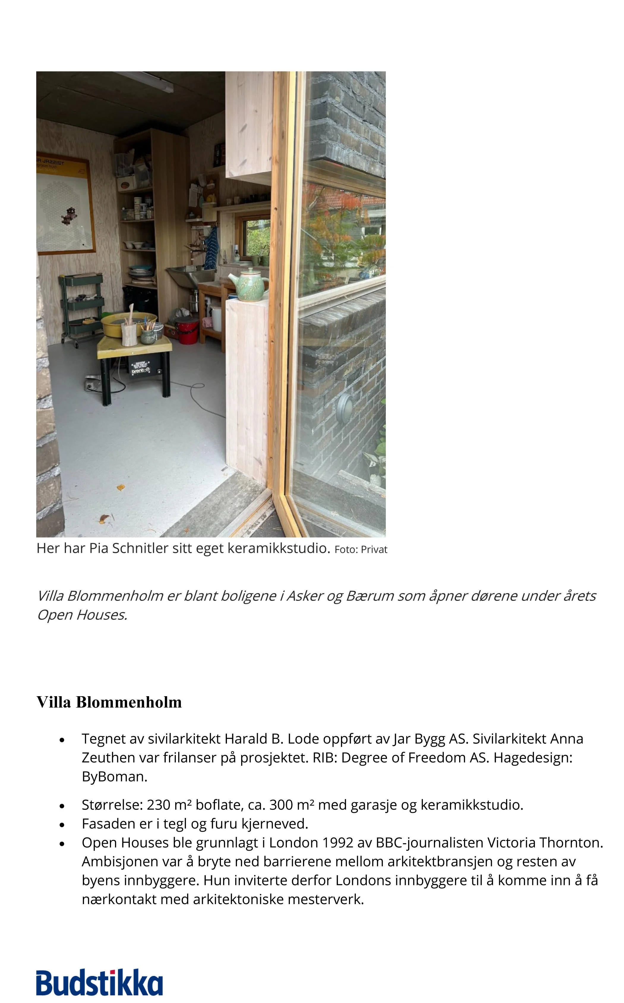Villa Blommenholm
Villa



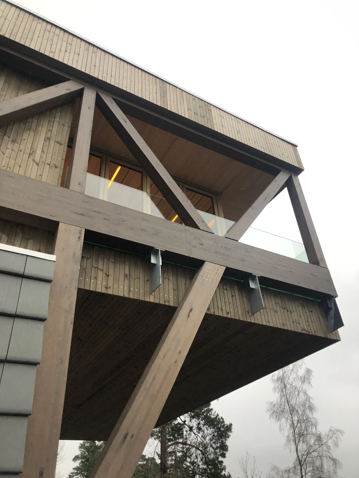

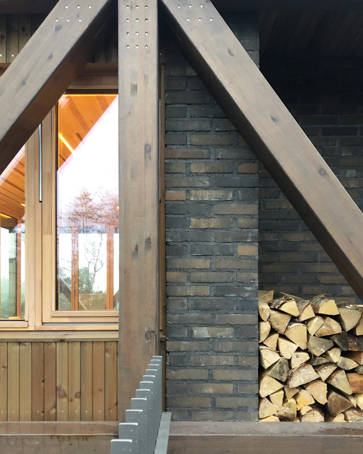

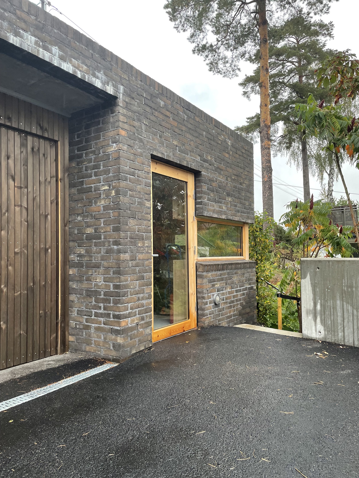

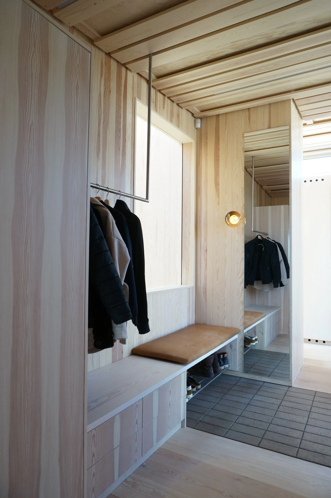

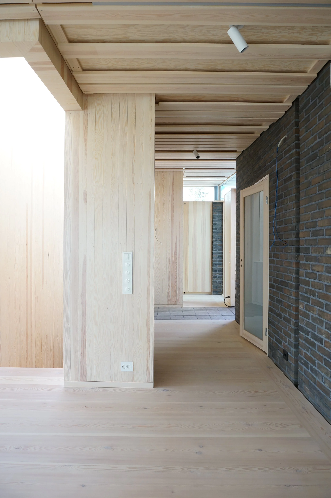
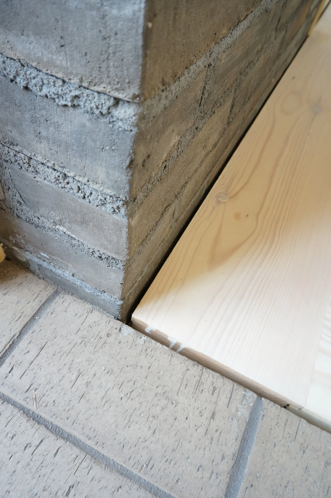
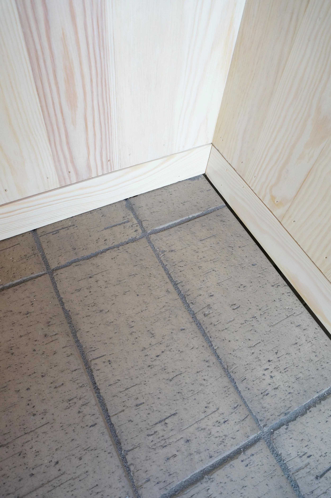
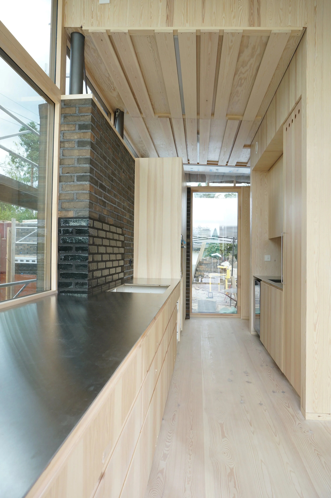
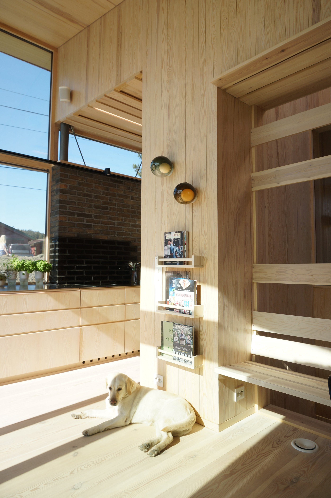

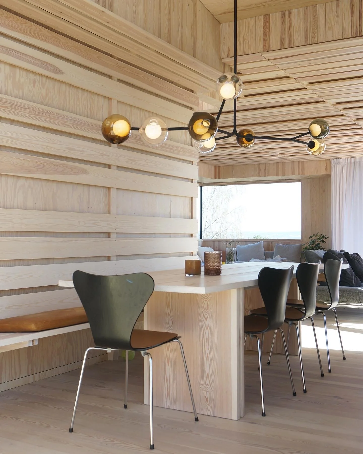
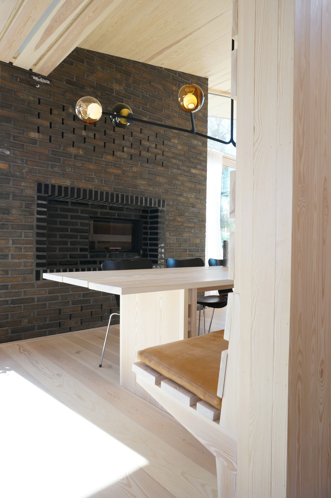



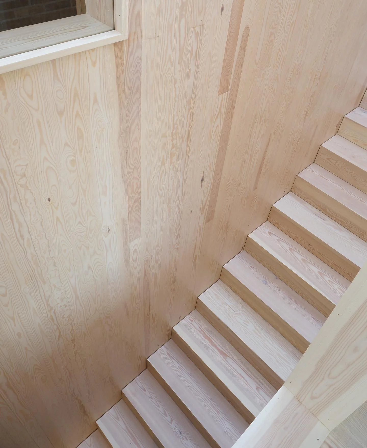
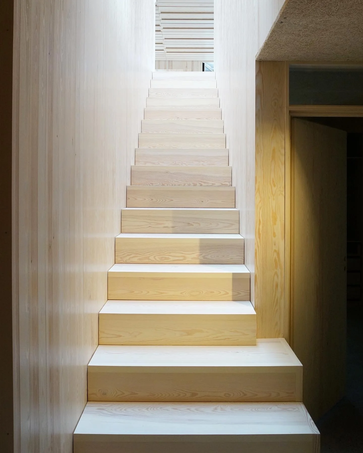
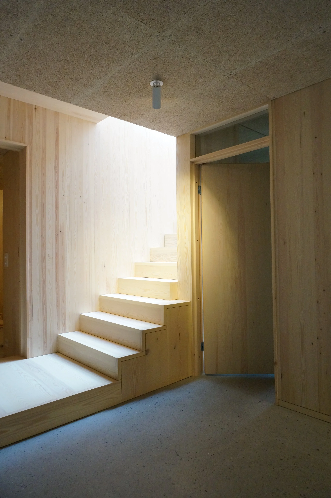
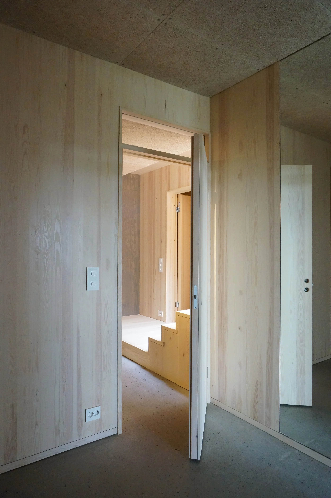
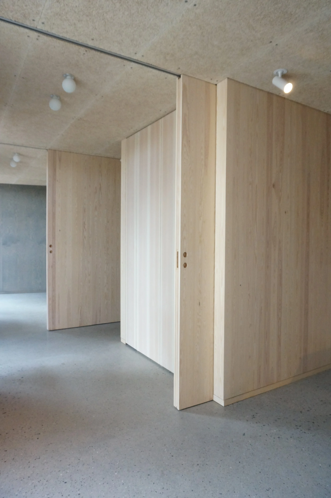
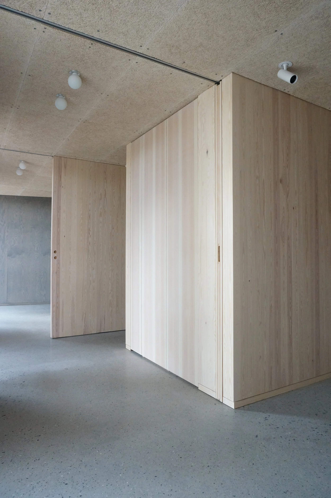


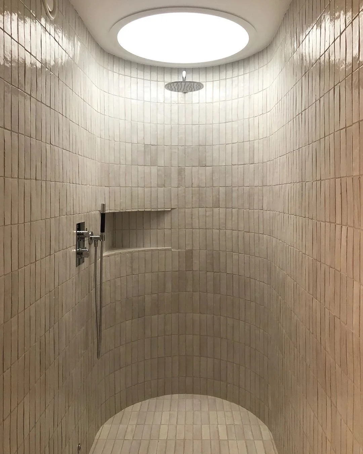
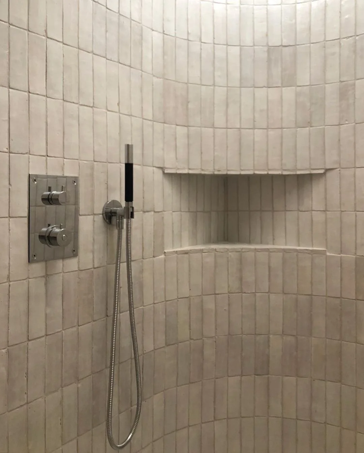
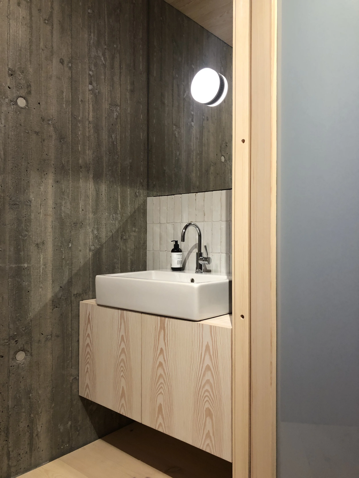
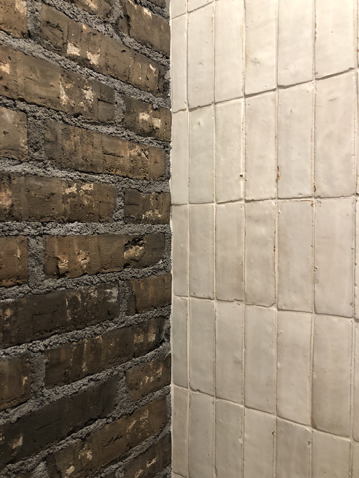


Villa Blommenholm
The villa is located on a plot with a height difference of as much as 30 meters. The lower part is untouched, with findings of valuable lime forest with red-listed species.
Access to the plot itself is from upper part of the lot, where there is a fantastic view of the Oslo Fjord. The access to the villa is via a courtyard framed by a garage with a ceramic’s studio and parking.
The villa is organized with the lower floor dug into the ground and follows the landscape profile. The roof of this volume makes the courtyard and the terracce on the groundfloor level. The lower floor has full-height windows that frame the view. This part contains a bedroom, bathroom, cellar room and a rental apartment. There is direct access to the terraces and lower part of the garden.
The first floor is located across the lower level and brings in the light, the view and the sky space to the south, planned as a large room where the various functional zones are organized around the stairs down to the lower floor. The roof structure has a free span of eight meters. Folding door in the far corner of the living room creates an outside-inside situation. From the kitchen and dining area you come straight out onto the large terrace and garden with a generous view and good sun conditions. The ceiling in the kitchen/dining room offers an extra lift which makes it possible to see Kolsåstoppen and which brings the evening sun into the room in a beautiful way.
The facade cladding is made of brick and pine heartwood, while the internal walls and roof are covered with knot-free pine, the floor is made of full-length pine planks of varying width. The lower floor has a polished concrete floor. The outer walls on both floors create niches that define zones such as the entrance hall, toilets, storage functions, fireplace and kitchen.
Facade cladding of bricks and heart pine, some areas are covered with ceramic tiles. Interior walls and ceilings are covered with knot-free pine. , the floor is made of full-length Dinesen pine planks of varying width. The lower floor has a polished concrete floor. The outer walls on both floors create niches that define zones such as the entrance hall, toilets, storage functions, fireplace and kitchen.
Villa Blommenholm will be a part of the 2022 Open Houses Oslo.
-
The villa was planned and built in the periode of January 2017 - August 2021
Anna Zeuthen was a freelancer on this project. Engineering by Degree of Freedom. Builders Jar Bygg AS.
Photo: The Architect
